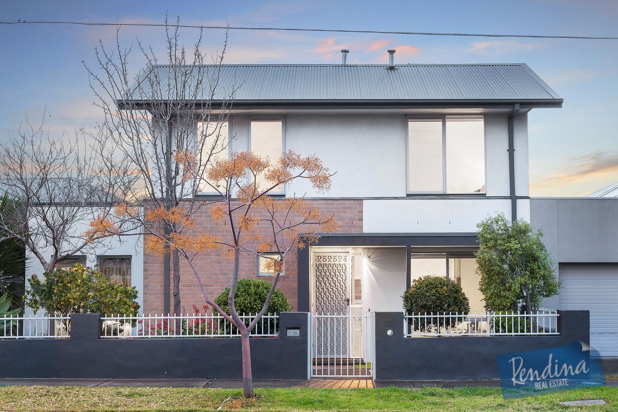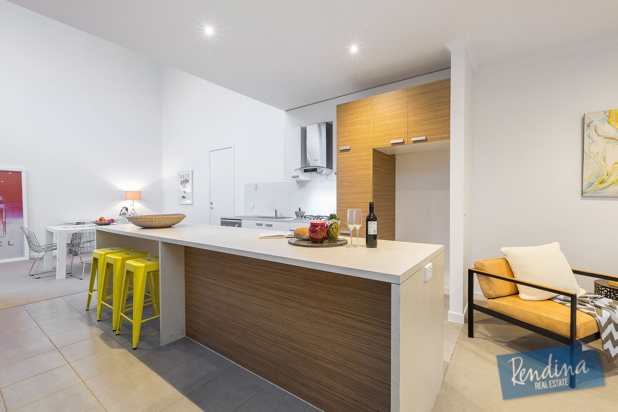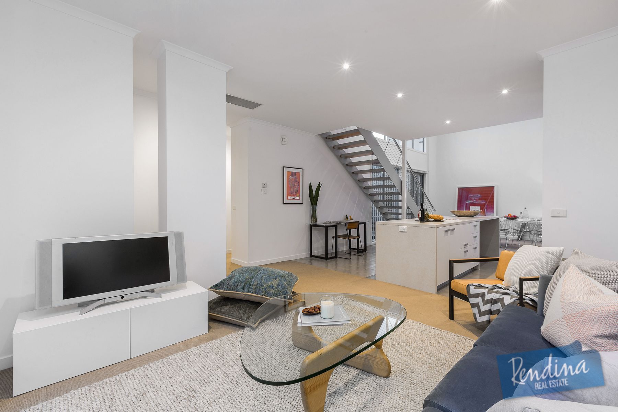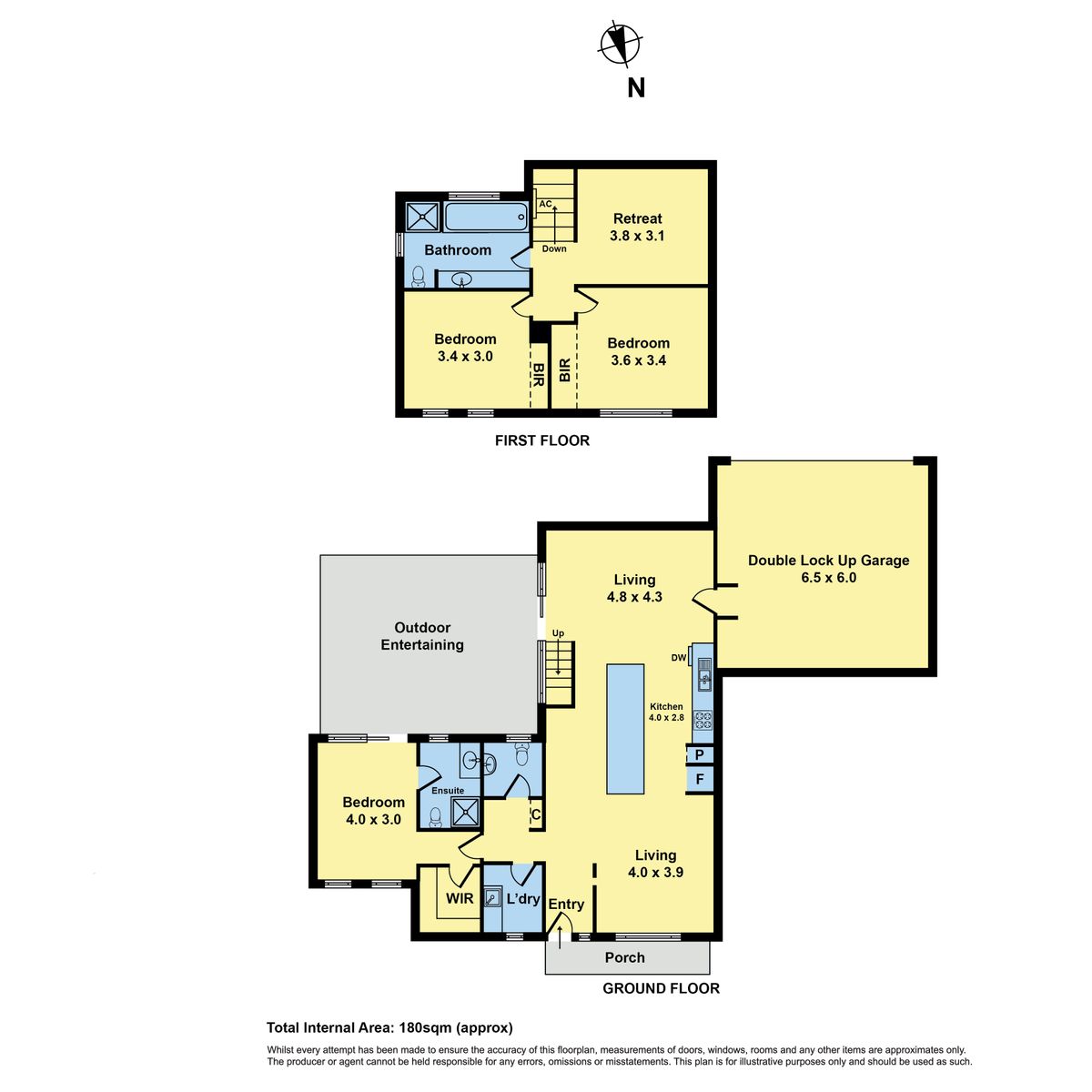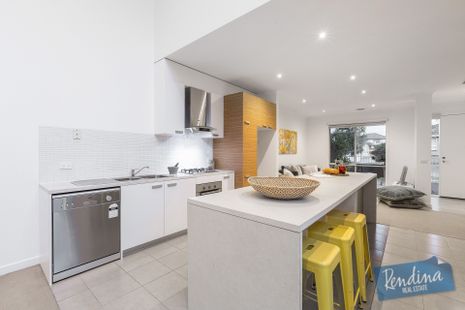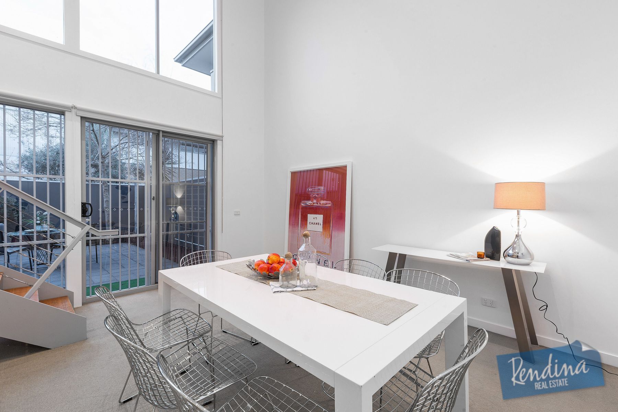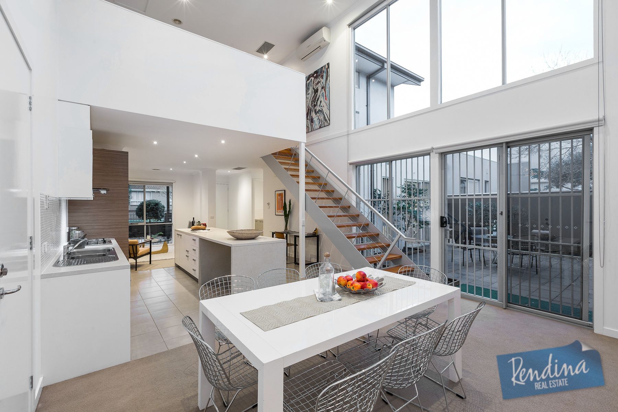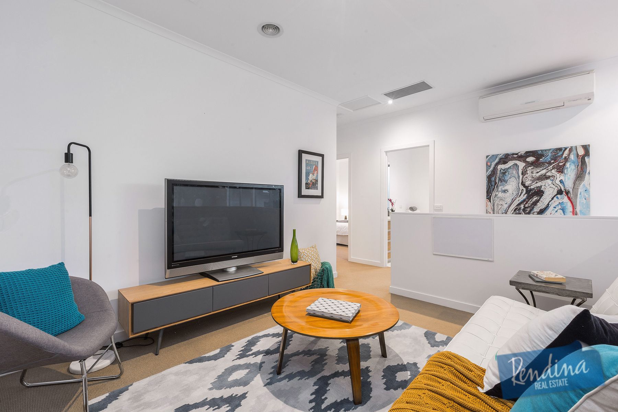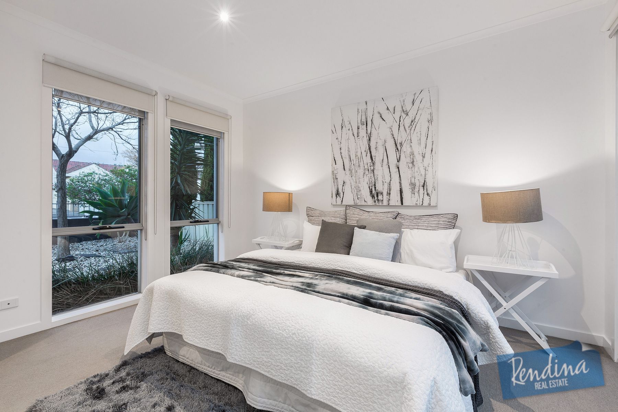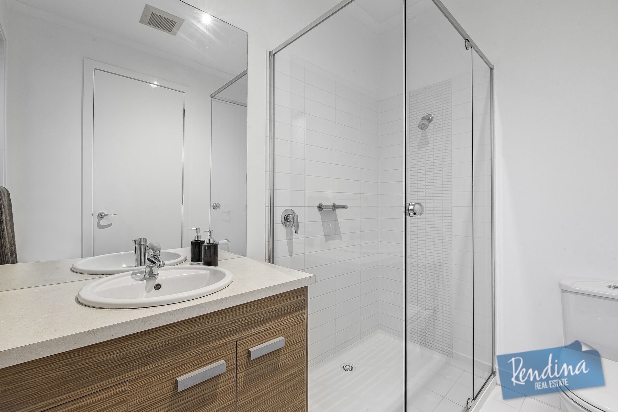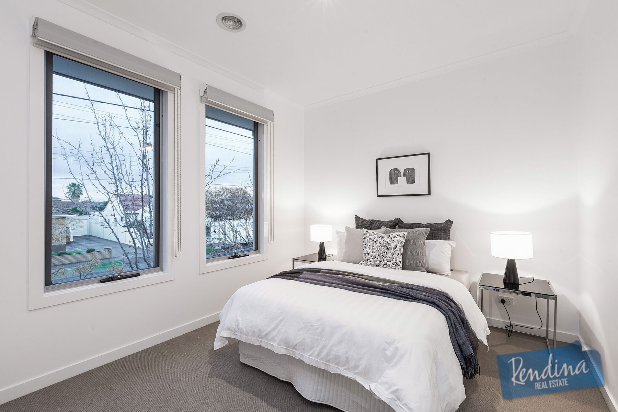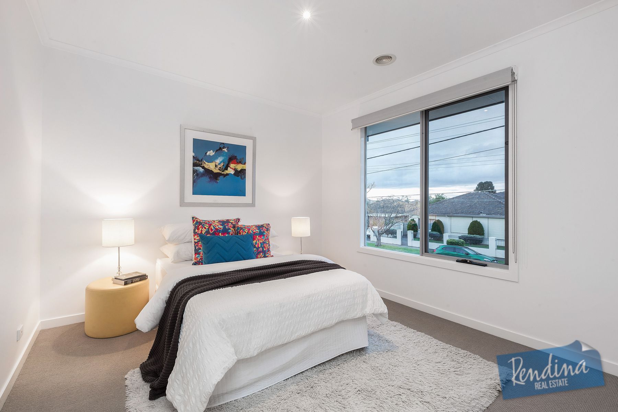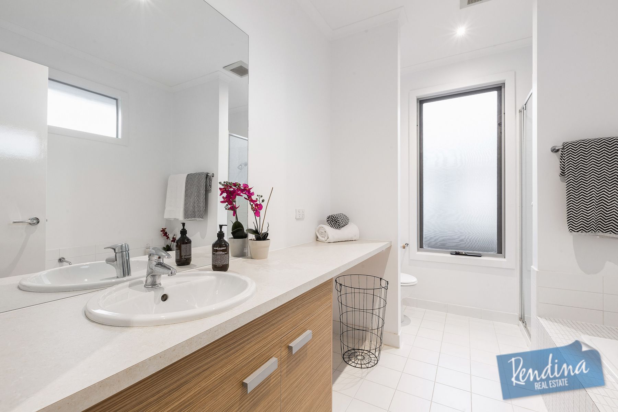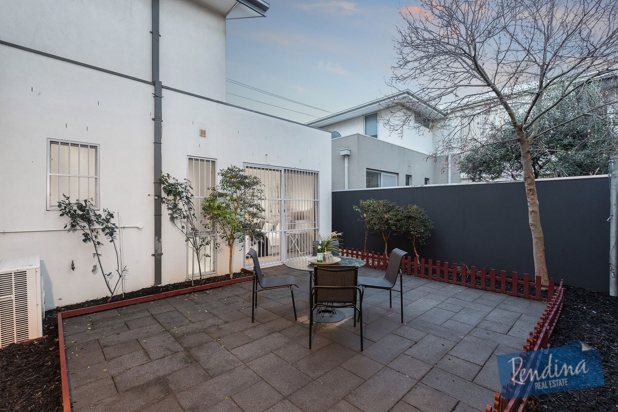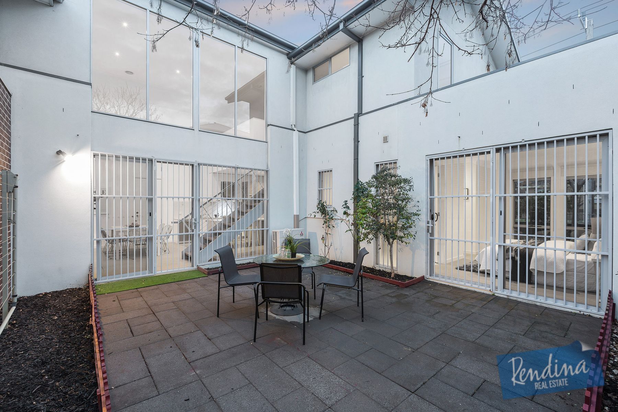3
Beds
2
Baths
2
Cars
Nathan Collyer
0418 312 271

Make an Enquiry
Townhouse For Sale
|
Sold for $853,000
Contemporary Living
Showcasing awe-inspiring architectural design, quality finishes and high end appointments, this handsomely proportioned three bedroom, two bathroom residence delivers discerning family home buyers and city professionals a sophisticated easy living environment.
Boasting individual street frontage, the property is further enhanced by its close proximity to Highpoint’s retail, dining and entertainment hub, whilst zoning for Maribyrnong College is an added bonus.
Step inside to a spacious open plan living zone incorporating a light filled meals space, central kitchen and a brilliant lounge area set beneath towering double height ceilings.
Large glass aspects bring the outside in and ensure easy passage to a private courtyard where relaxing, entertaining and alfresco dining is certain to become a regular past time.
Upstairs a mezzanine retreat is ideal as additional living/study space.
While well equipped with stainless steel appliances, two-tone cabinetry, large pantry and stone counters, the kitchen’s main focal point is a huge island bench ensuring appeal for gourmet entertainers.
Complementing two bedrooms are built-in-robes.
A downstairs main boasts walk-in-robe and ensuite, and courtyard access.
Additional highlights include luxury bathroom, powder room, ducted heating, split-system and automated garage with direct entry.
With Flemington Racecourse, Melbourne Showgrounds, café strips, transport and the CBD all nearby.
Features
- Architecturally inspired three bedroom, two luxury bathroom residence
- Stunning living domain with double-height ceilings and mezzanine retreat
- Open plan kitchen showcases huge island bench, stainless steel appliances
- Generous bedroom/BIRS, ground level main has WIR/ensuite, powder room
- Private alfresco courtyard, ducted heating, split-system, automated double garage
- Close to Highpoint shopping/entertainment precinct, schools and transport
Boasting individual street frontage, the property is further enhanced by its close proximity to Highpoint’s retail, dining and entertainment hub, whilst zoning for Maribyrnong College is an added bonus.
Step inside to a spacious open plan living zone incorporating a light filled meals space, central kitchen and a brilliant lounge area set beneath towering double height ceilings.
Large glass aspects bring the outside in and ensure easy passage to a private courtyard where relaxing, entertaining and alfresco dining is certain to become a regular past time.
Upstairs a mezzanine retreat is ideal as additional living/study space.
While well equipped with stainless steel appliances, two-tone cabinetry, large pantry and stone counters, the kitchen’s main focal point is a huge island bench ensuring appeal for gourmet entertainers.
Complementing two bedrooms are built-in-robes.
A downstairs main boasts walk-in-robe and ensuite, and courtyard access.
Additional highlights include luxury bathroom, powder room, ducted heating, split-system and automated garage with direct entry.
With Flemington Racecourse, Melbourne Showgrounds, café strips, transport and the CBD all nearby.
Features
- Architecturally inspired three bedroom, two luxury bathroom residence
- Stunning living domain with double-height ceilings and mezzanine retreat
- Open plan kitchen showcases huge island bench, stainless steel appliances
- Generous bedroom/BIRS, ground level main has WIR/ensuite, powder room
- Private alfresco courtyard, ducted heating, split-system, automated double garage
- Close to Highpoint shopping/entertainment precinct, schools and transport
READ MORE
Hide
Resources
Inspect by appointment or advertised times


