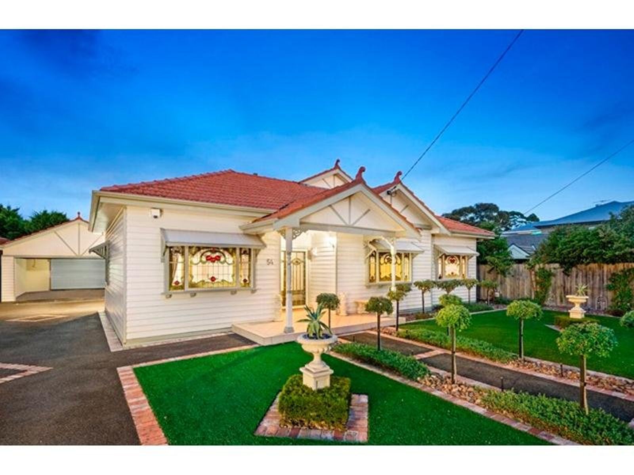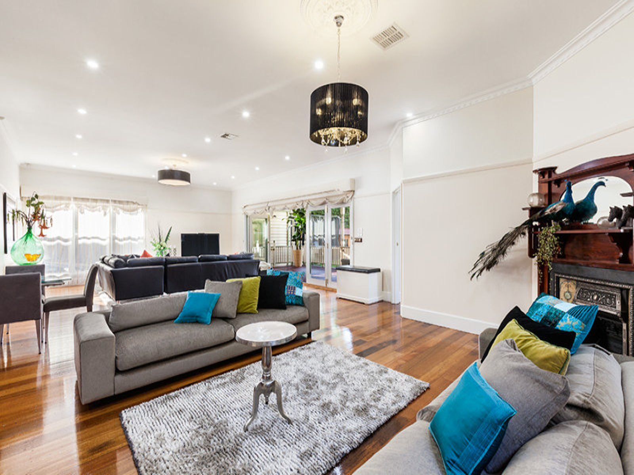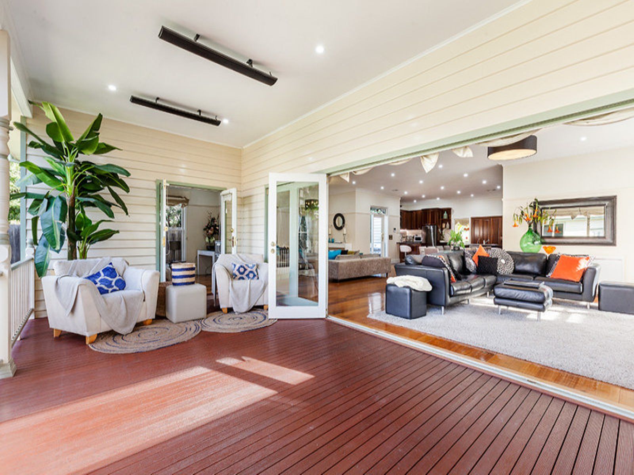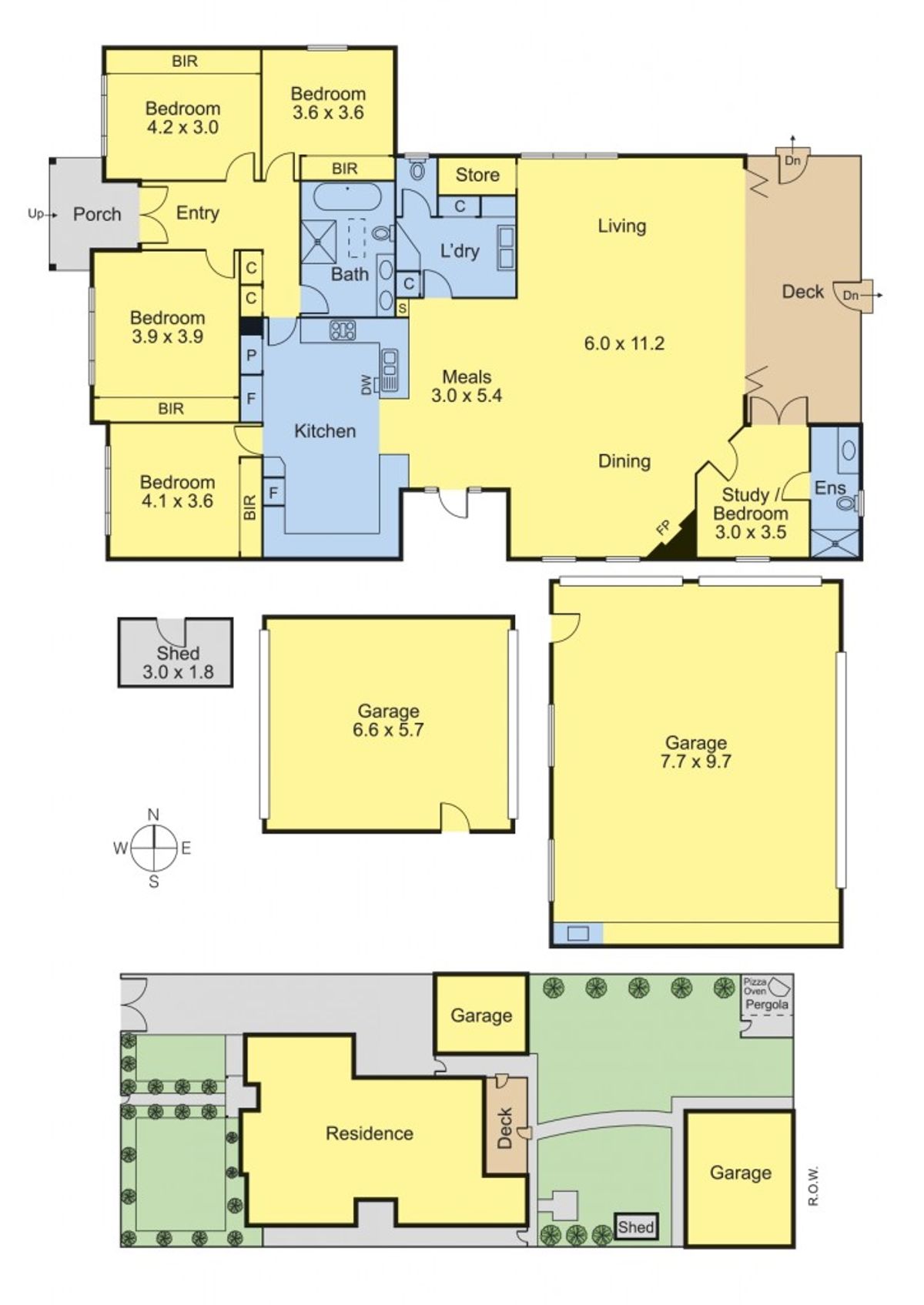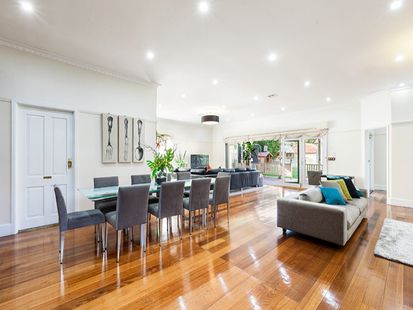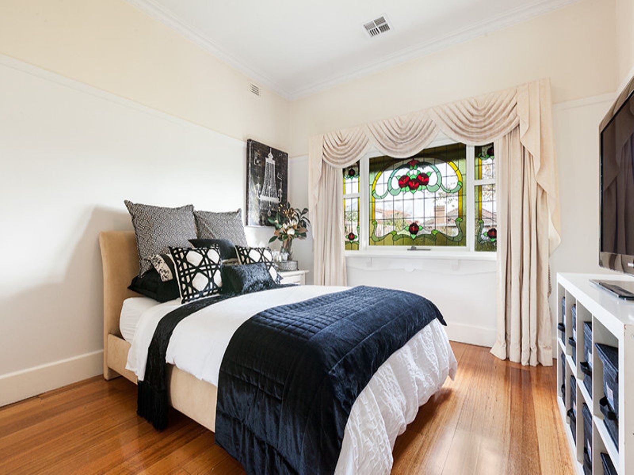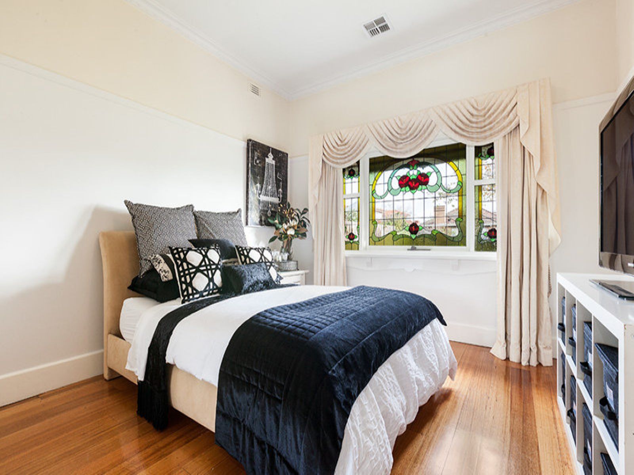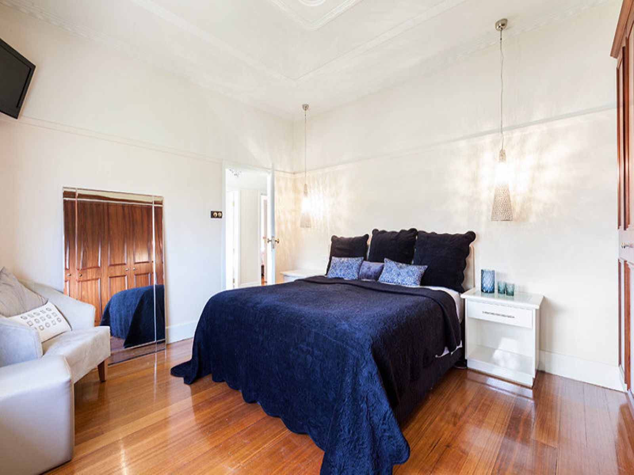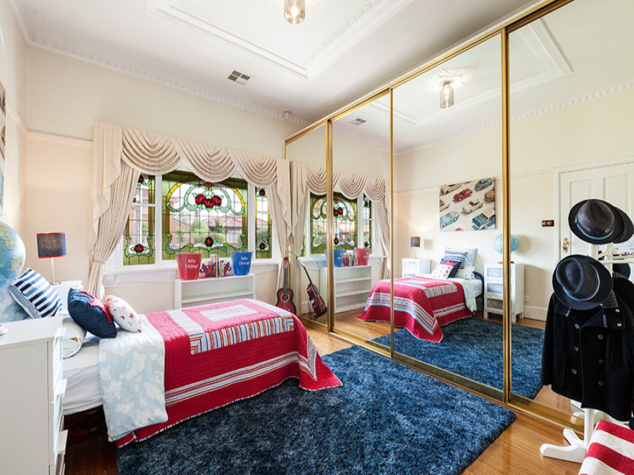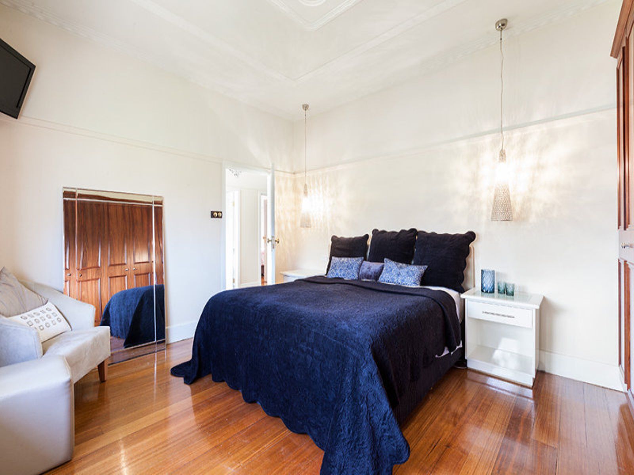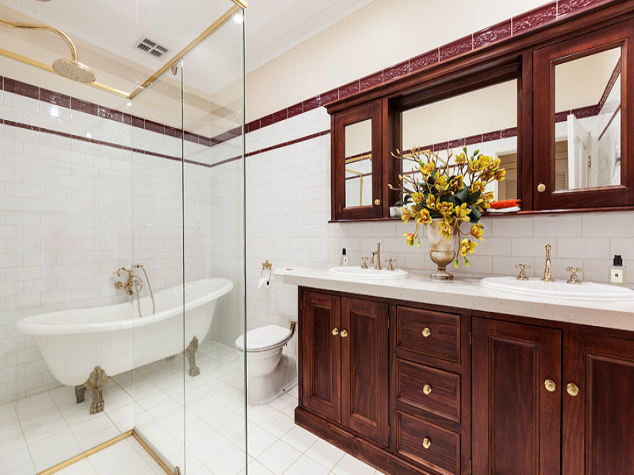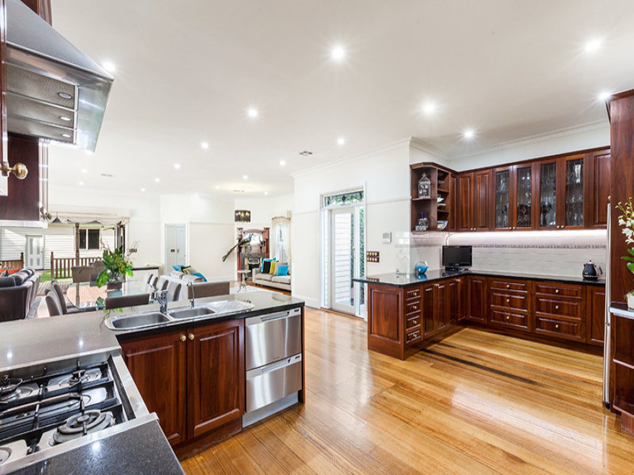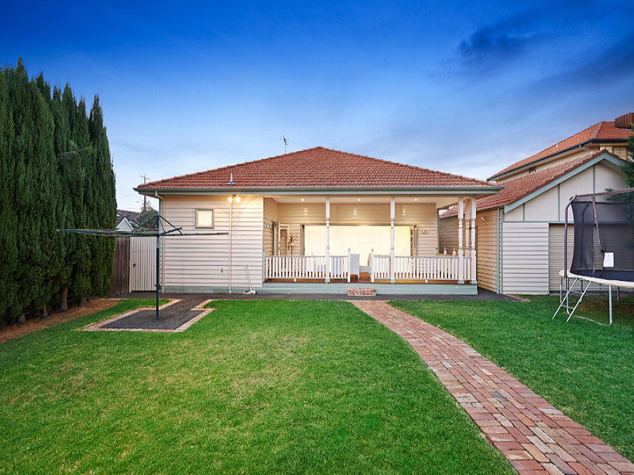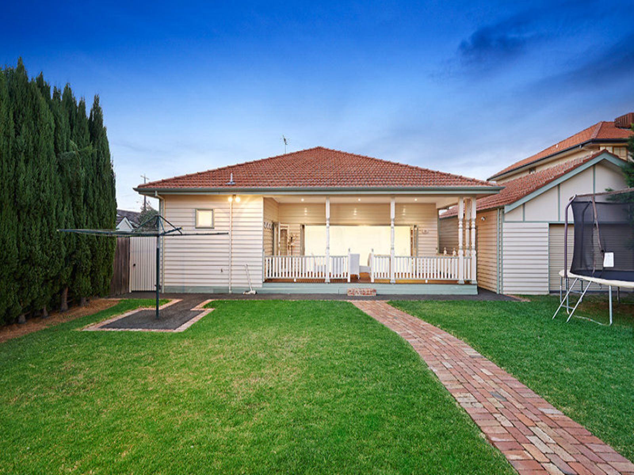5
Beds
2
Baths
8
Cars
Lou Rendina
0418 525 415
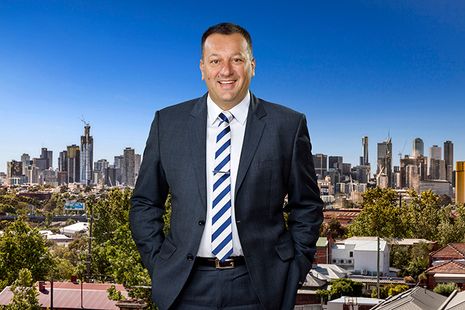
Make an Enquiry
Auction
|
Saturday 4 July at 2:00 PM
Contact Agent
Beauty and stature in the heart of Essendon
A family home of palatial proportions and all-encompassing grounds situated on approx. 1070 sqm. This five bedroom, six-car garage accommodation, with side asphalt and paved brick driveway plus a rear lane access to solid concrete slab garage ripe for interior revision or conversion (STCA).
The home has triple frontage and wide, double-door entrance.
This property boasts every luxurious update one could wish for. Overhauled eight years ago with a seamlessly blended rear extension and custom stain glass windows, this home retains original Baltic pine floorboards, ornate feature fireplace and established formal rose gardens. Featuring a large rear balustrade deck, exterior wood fire pizza oven and charming private side patio set amongst immaculate and grand scale gardens.
This is the perfect family home for future generations to come. All rooms feature BIRs, Master bedroom of custom wooden construction. A central bathroom with separate shower and ornate claw foot bath is not outshone by the additional guest toilet and a rear study/fifth bedroom with ensuite. With fabulous full-size kitchen, all timber cabinetry and gas five-plate stovetop/dishwasher, all mod cons are supported with sensor security and ceiling climate control. The large rear living/rumpus room featuring low-slung window sashes is perfect for dreaming the summer days away, or venture out to Essendon localities on nearby Rose St Village including state and private schools.
Features
- Wide vista and huge garden surrounds
- Full side and rear property access
- Sensor security throughout including garage
- Ceiling climate control
- Rear extension with study/fifth bedroom and ensuite
- 2 car- plus 6 car garage with laneway access
- Opposite Buckley Park College
The home has triple frontage and wide, double-door entrance.
This property boasts every luxurious update one could wish for. Overhauled eight years ago with a seamlessly blended rear extension and custom stain glass windows, this home retains original Baltic pine floorboards, ornate feature fireplace and established formal rose gardens. Featuring a large rear balustrade deck, exterior wood fire pizza oven and charming private side patio set amongst immaculate and grand scale gardens.
This is the perfect family home for future generations to come. All rooms feature BIRs, Master bedroom of custom wooden construction. A central bathroom with separate shower and ornate claw foot bath is not outshone by the additional guest toilet and a rear study/fifth bedroom with ensuite. With fabulous full-size kitchen, all timber cabinetry and gas five-plate stovetop/dishwasher, all mod cons are supported with sensor security and ceiling climate control. The large rear living/rumpus room featuring low-slung window sashes is perfect for dreaming the summer days away, or venture out to Essendon localities on nearby Rose St Village including state and private schools.
Features
- Wide vista and huge garden surrounds
- Full side and rear property access
- Sensor security throughout including garage
- Ceiling climate control
- Rear extension with study/fifth bedroom and ensuite
- 2 car- plus 6 car garage with laneway access
- Opposite Buckley Park College
READ MORE
Hide
Inspect by appointment or advertised times


