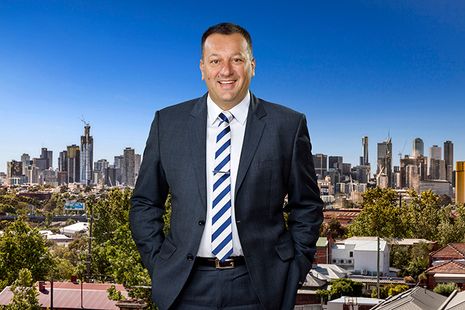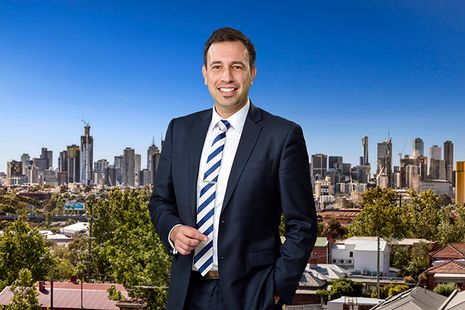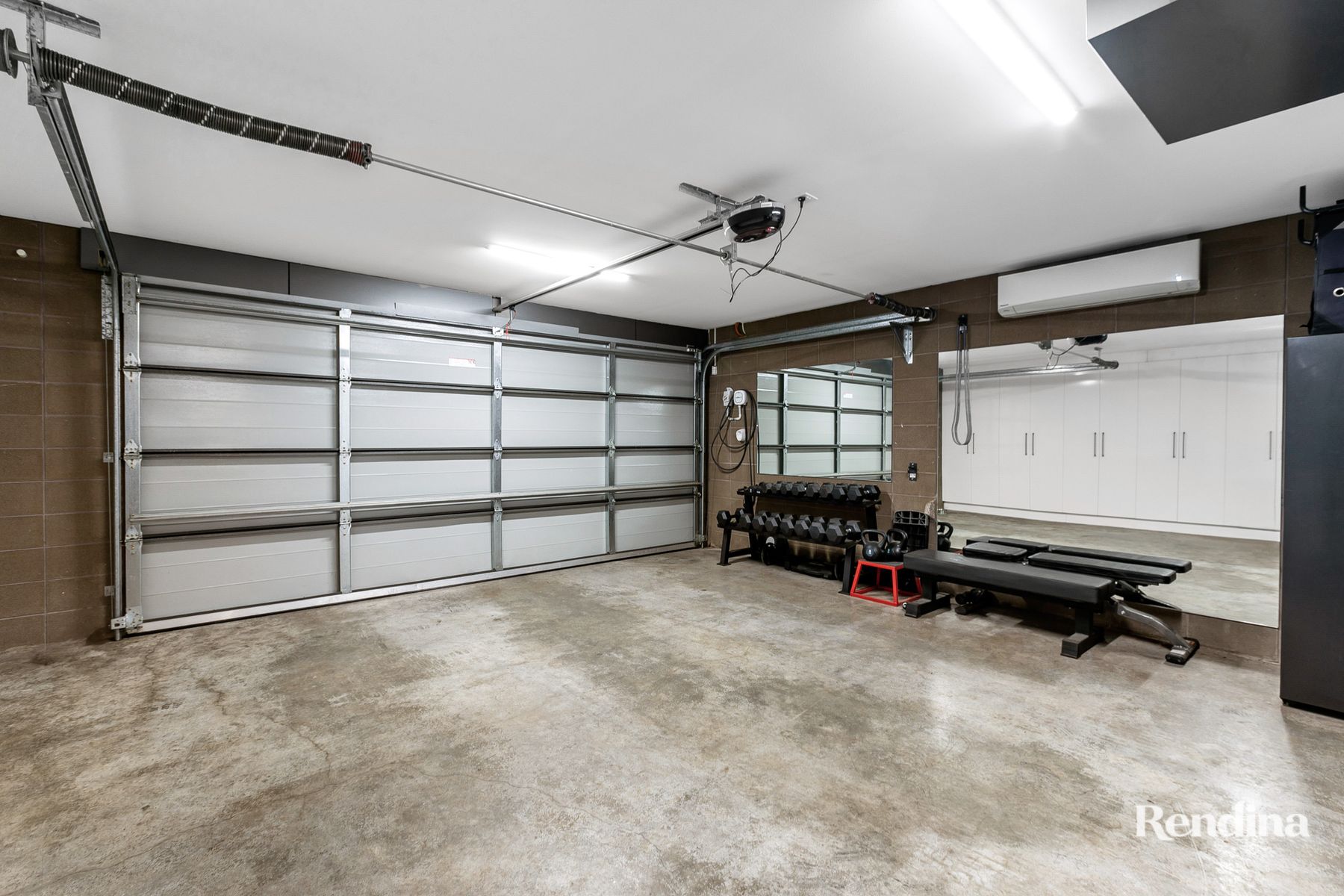5
Beds
3
Baths
3
Cars
Lou Rendina
0418 525 415

Frank Mammone
0447 441 950

Make an Enquiry
Auction
|
Saturday 24 May at 12:00pm
$2,250,000 - $2,450,000
For an Unrivalled Lifestyle
Expertly crafted to offer the very best in family living, this exceptional BMG Architect-designed residence is a showcase of style, space and unwavering luxury, all bolstered by an impressive alfresco area with lap-pool. Promising its purchasers a lifestyle beyond compare, this outstanding home has been finished to the highest of standards, its accommodation enhanced by an unrivalled raft of quality appointments throughout. Best of all, it is ready to be enjoyed – simply move in and soak up everything it has to offer.
•Cascading across multiple levels, a towering double-height void with designer lighting welcomes guests, while soaring ceilings and clerestory windows in the pool-view entertainer’s domain bring streams of natural light and warmth into the home’s interiors.
•The sophisticated precision-planned kitchen is a culinary setting of the highest echelon. Here, waterfall-edge stone and striking mixed-media cabinetry are complemented by prestige appliances, an integrated fridge/freezer, Billi tap and substantial preparation space.
•With up to five bedrooms – or four and a study/home office – the residence can accommodate even the largest of families with ease. Three full bathrooms (including two ensuites) and a guest powder room are also offered.
•The home’s outdoor area with BBQ and pool-house with bathroom, infra-red sauna and outdoor shower is equally impressive. Designed for effortless entertaining, it also offers plenty of space for relaxing and dining while the sparkling lap pool is heated and self-chlorinating.
•High-end features include polished concrete floors (heated), hydronic heating, cooling, double glazing and comprehensive security.
•The home also has solar electricity, landscaped gardens and the convenience of a double garage complete with an electric vehicle charger.
•An easy stroll to the attractions of Puckle Street, the home is within easy reach of Queens Park, leading schools and public transport, including trams and Moonee Ponds station.
•Cascading across multiple levels, a towering double-height void with designer lighting welcomes guests, while soaring ceilings and clerestory windows in the pool-view entertainer’s domain bring streams of natural light and warmth into the home’s interiors.
•The sophisticated precision-planned kitchen is a culinary setting of the highest echelon. Here, waterfall-edge stone and striking mixed-media cabinetry are complemented by prestige appliances, an integrated fridge/freezer, Billi tap and substantial preparation space.
•With up to five bedrooms – or four and a study/home office – the residence can accommodate even the largest of families with ease. Three full bathrooms (including two ensuites) and a guest powder room are also offered.
•The home’s outdoor area with BBQ and pool-house with bathroom, infra-red sauna and outdoor shower is equally impressive. Designed for effortless entertaining, it also offers plenty of space for relaxing and dining while the sparkling lap pool is heated and self-chlorinating.
•High-end features include polished concrete floors (heated), hydronic heating, cooling, double glazing and comprehensive security.
•The home also has solar electricity, landscaped gardens and the convenience of a double garage complete with an electric vehicle charger.
•An easy stroll to the attractions of Puckle Street, the home is within easy reach of Queens Park, leading schools and public transport, including trams and Moonee Ponds station.
READ MORE
Hide
Resources
Inspect by appointment or advertised times





























