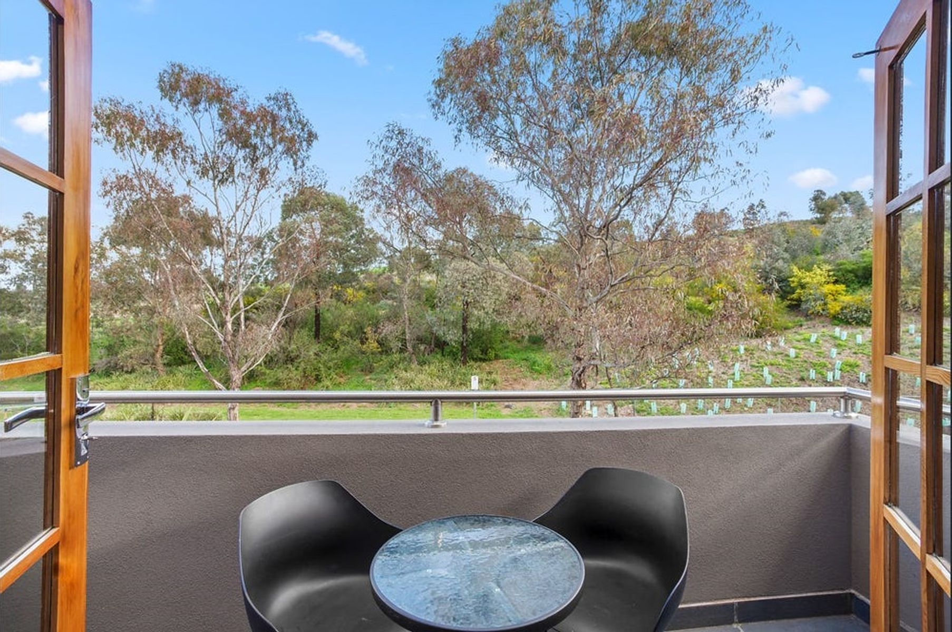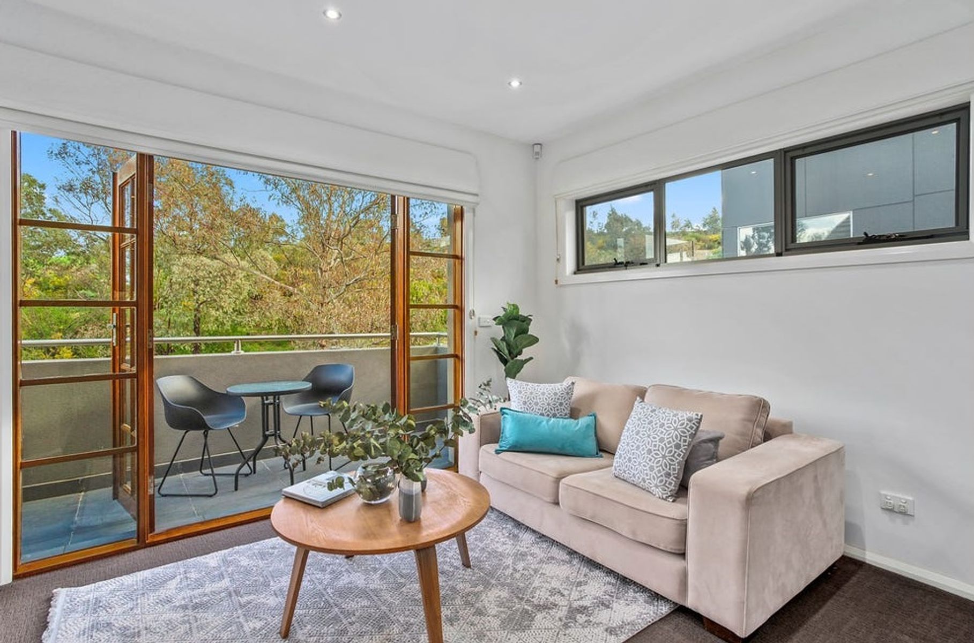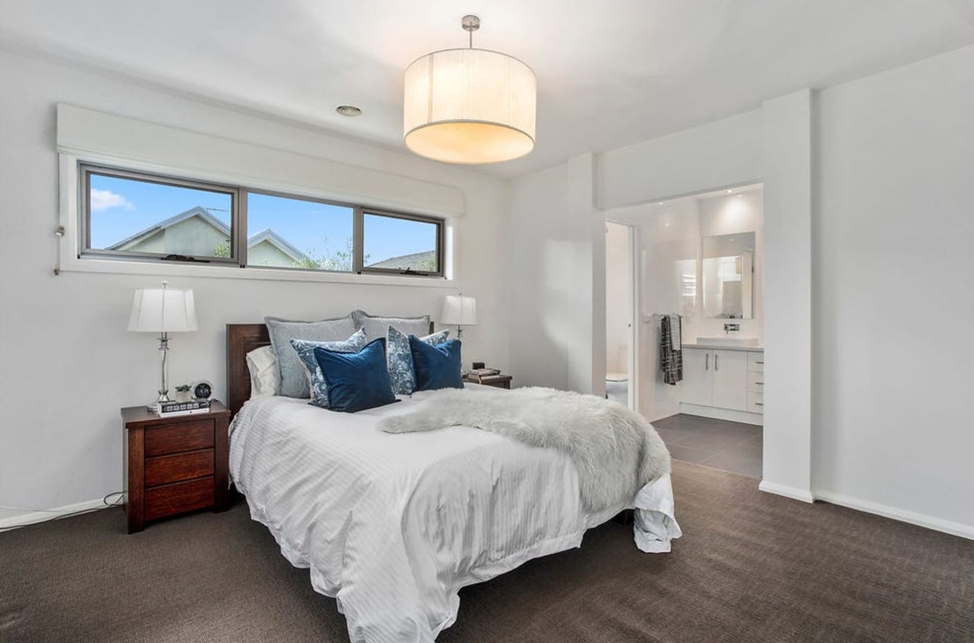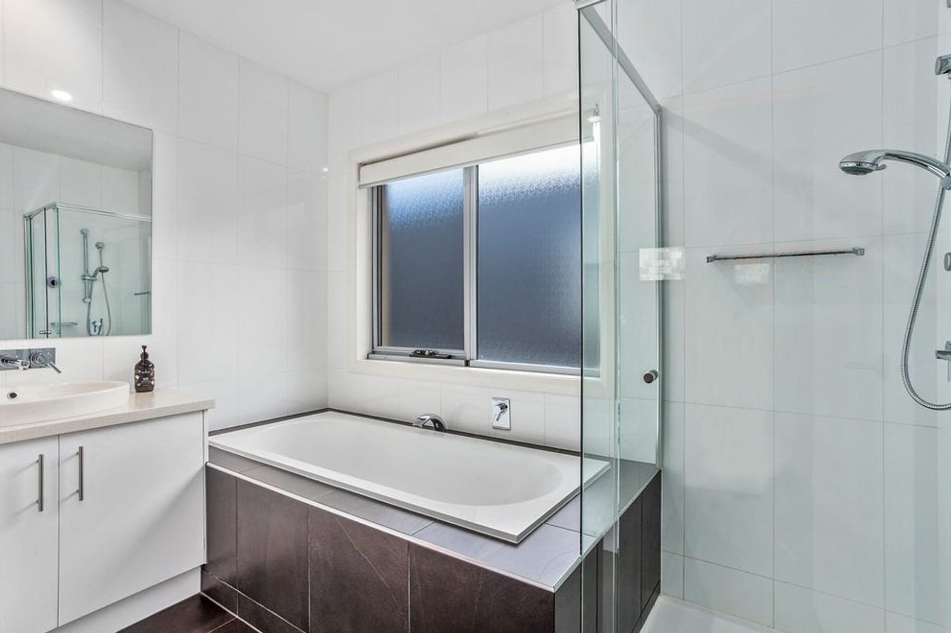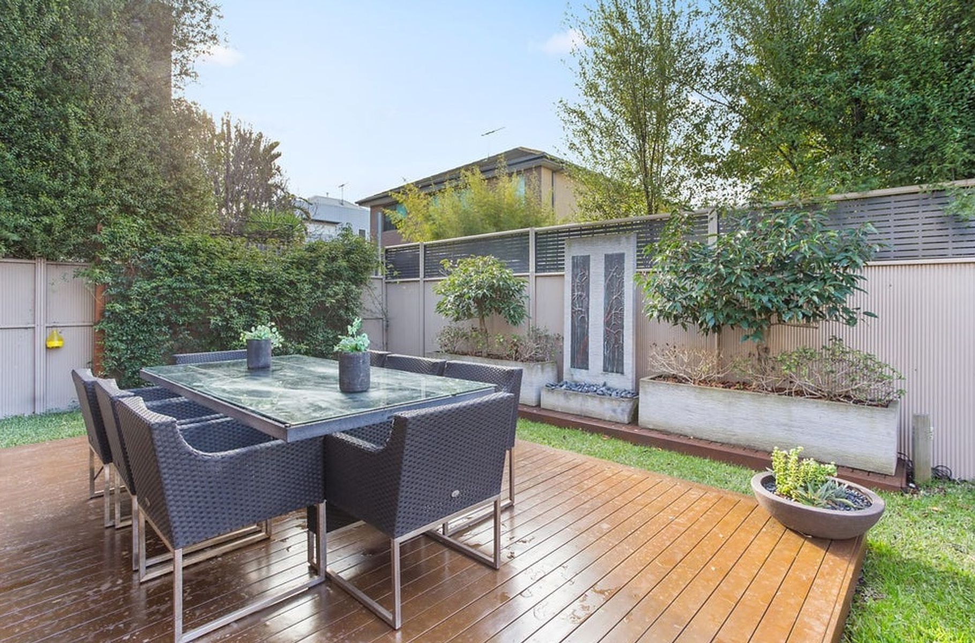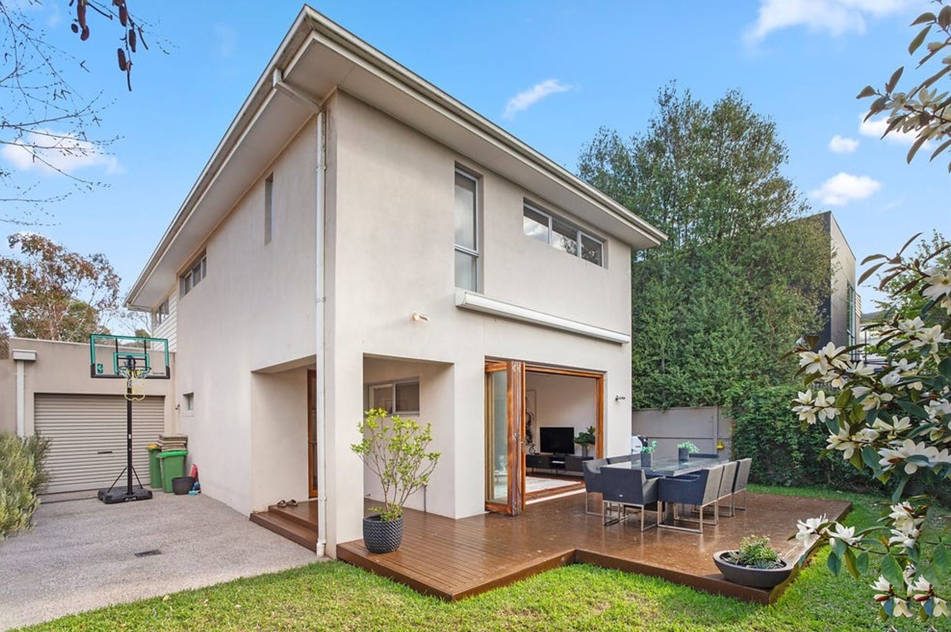3
Beds
2
Baths
2
Cars
Nathan Collyer
0418 312 271

Lou Rendina
0418 525 415
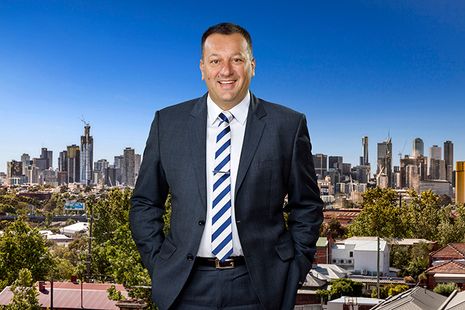
Make an Enquiry
Auction
|
Thursday 22 June at 1:00pm
Contact Agent
LIVING THE GOOD LIFE - ZOOM AUCTION: Thursday 22nd June 1pm
In an exclusive Edgewater enclave looking out to the open spaces of Quarry Park, this double-storey home delivers an outstanding family environment thanks to its versatile floorplan, extensive list of features and impeccable garden surrounds.
•An abundance of natural light throughout
•All bedrooms with WIRs
•Stone-top vanities and floor-to-ceiling tiles
•Double-shower to ensuite,
•Main bathroom with bathtub
•Guest powder room
•Dedicated study
•Lounge/retreat (upstairs)
•Spacious open-plan living/dining area complemented by a superb stone-bench kitchen with island breakfast bar, large walk-in pantry and all-Miele appliances
(dishwasher, 900mm oven, gas cooktop and rangehood).
•Ducted heating and evaporative cooling
•Alarm system and video intercom
•High square-set ceilings
•Jarrah solid hardwood floors
•Family-sized laundry
•impressive storage options
•Front balcony (from the lounge) to enjoy the outlook.
•Bi-folds from the living area reveal a large alfresco entertaining deck complete with remote-control retractable awning and wonderfully private north-facing
backyard garden
•Sideway vertical garden
•Remote-control double garage with internal entry and drive-through option.
Walking distance to Harbour Park and Maribyrnong River trails, it's also close to village shops, local buses and Gordon Street trams, popular primary and secondary schools, as well as easy access to Flemington Racecourse, Victoria University, Maribyrnong Aquatic Centre and Highpoint Shopping Centre.
•An abundance of natural light throughout
•All bedrooms with WIRs
•Stone-top vanities and floor-to-ceiling tiles
•Double-shower to ensuite,
•Main bathroom with bathtub
•Guest powder room
•Dedicated study
•Lounge/retreat (upstairs)
•Spacious open-plan living/dining area complemented by a superb stone-bench kitchen with island breakfast bar, large walk-in pantry and all-Miele appliances
(dishwasher, 900mm oven, gas cooktop and rangehood).
•Ducted heating and evaporative cooling
•Alarm system and video intercom
•High square-set ceilings
•Jarrah solid hardwood floors
•Family-sized laundry
•impressive storage options
•Front balcony (from the lounge) to enjoy the outlook.
•Bi-folds from the living area reveal a large alfresco entertaining deck complete with remote-control retractable awning and wonderfully private north-facing
backyard garden
•Sideway vertical garden
•Remote-control double garage with internal entry and drive-through option.
Walking distance to Harbour Park and Maribyrnong River trails, it's also close to village shops, local buses and Gordon Street trams, popular primary and secondary schools, as well as easy access to Flemington Racecourse, Victoria University, Maribyrnong Aquatic Centre and Highpoint Shopping Centre.
READ MORE
Hide
Resources
Inspect by appointment or advertised times









