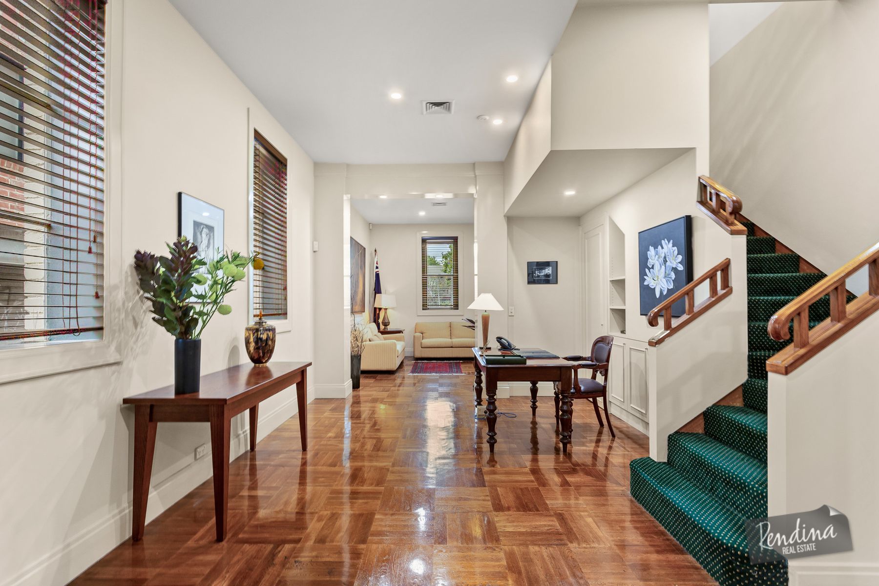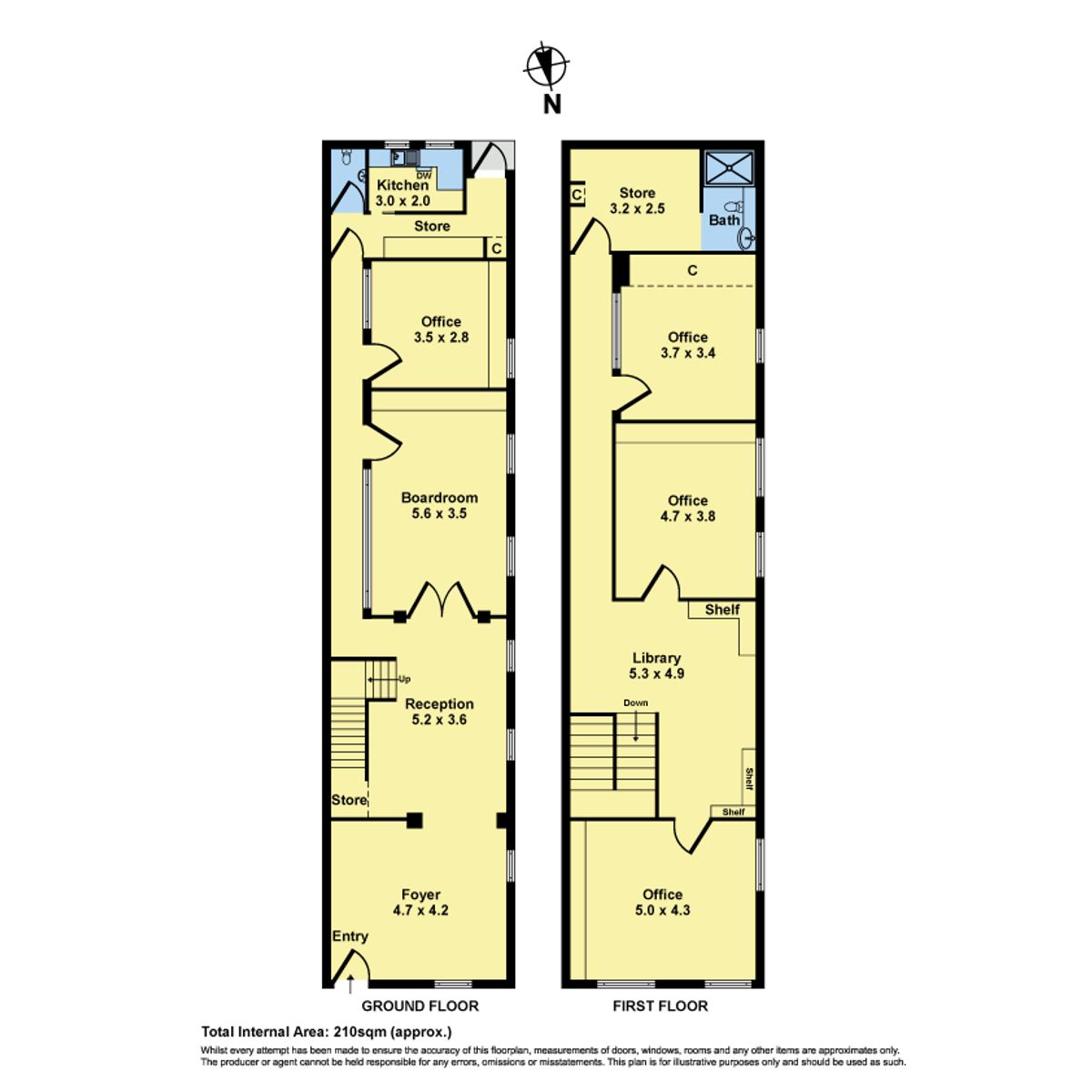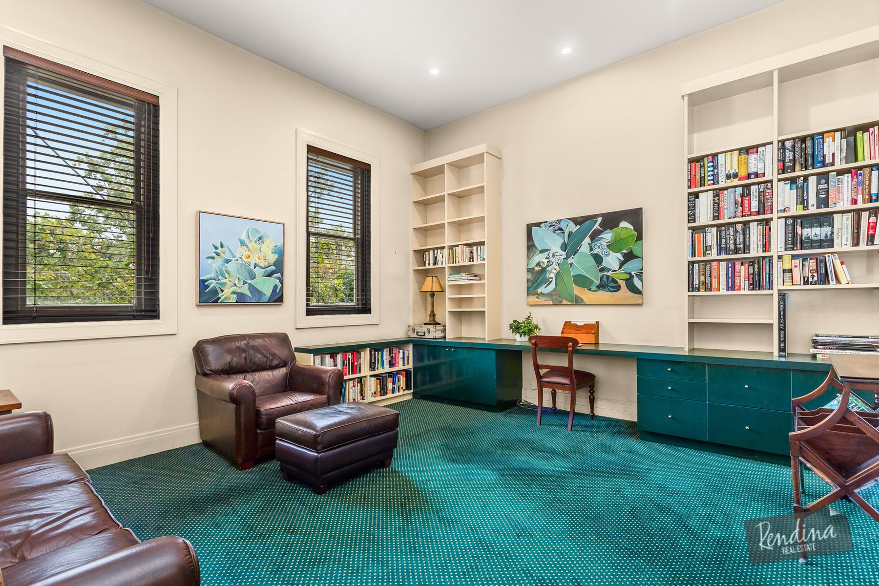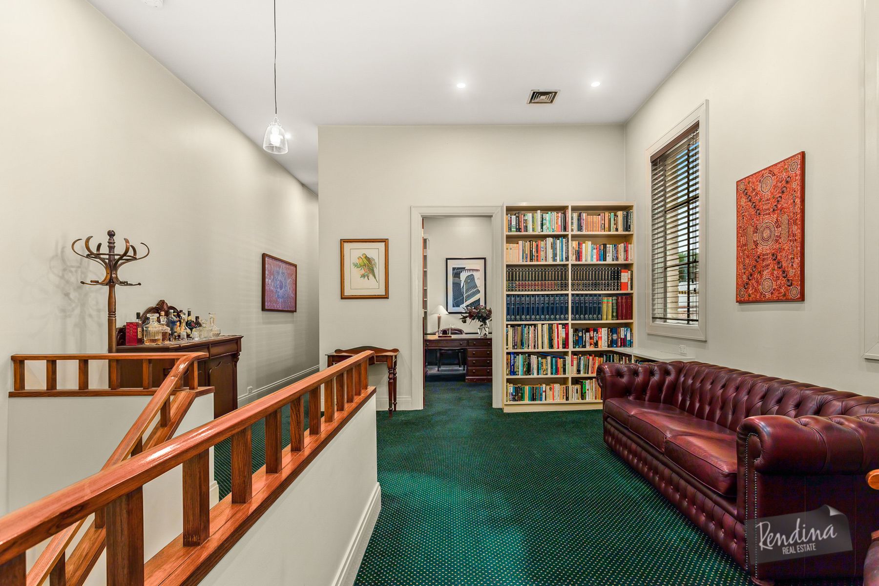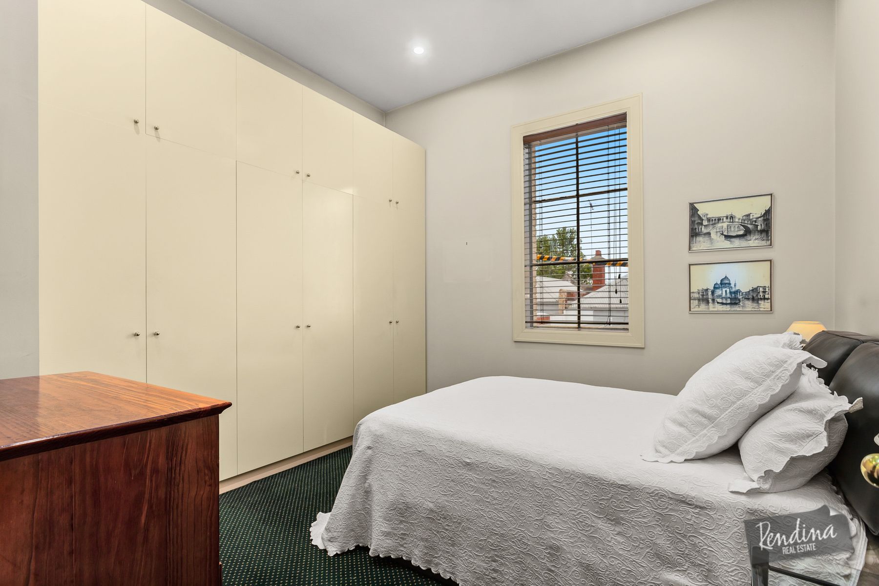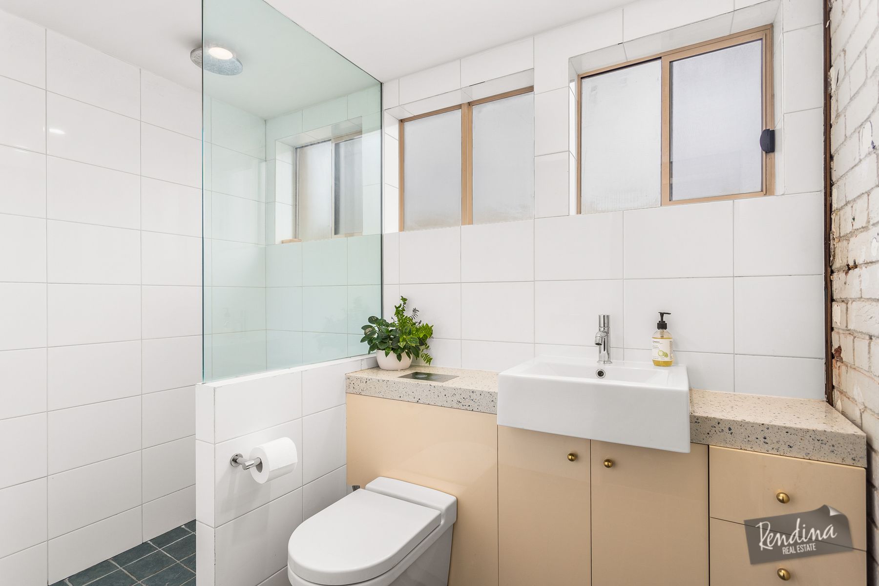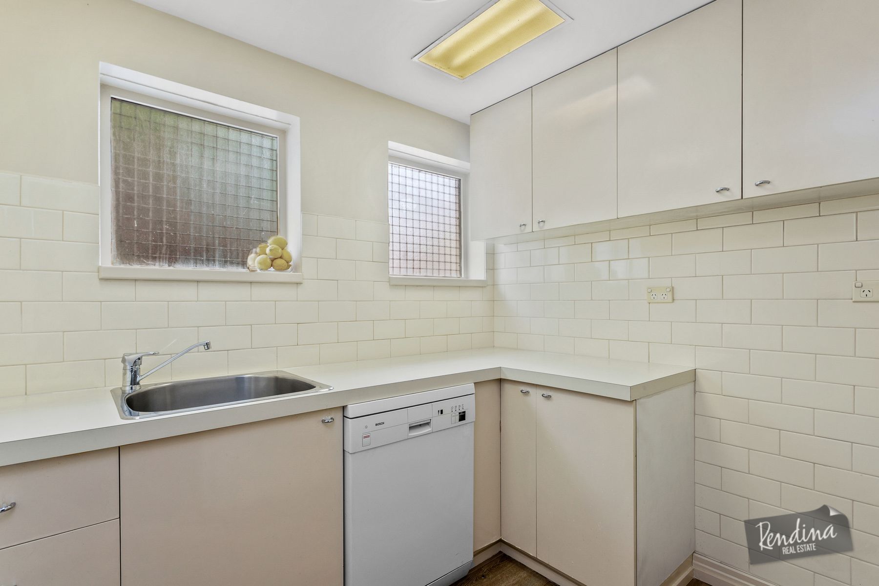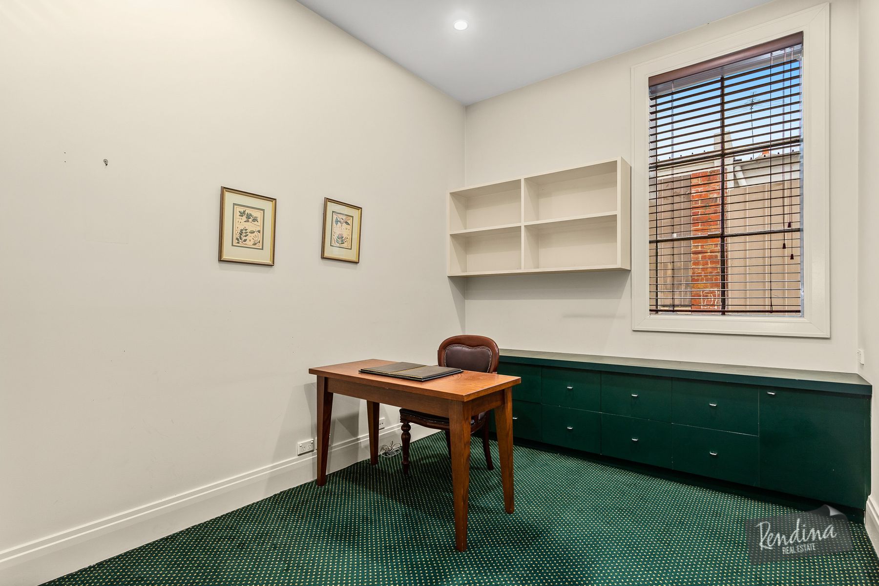2
Beds
1
Baths
Lou Rendina
0418 525 415
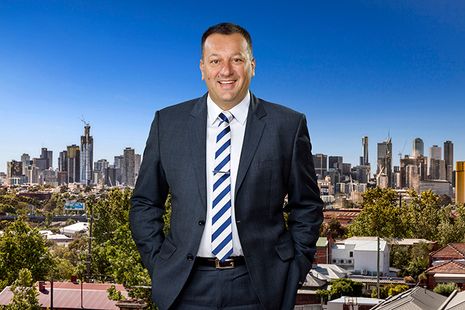
Simon Gray
0415 034 855

Make an Enquiry
Auction
|
Saturday 2 April at 12:00pm
Contact Agent
Unique Inner-city Opportunity
Formerly a warehouse at the turn of the last century, then a printing business and office, this Victorian-era two story semi-detached in one of North Melbourne’s most prestigious streets has been transformed into what is currently a stunning commercial premises. This quintessential terrace facade property with soaring high ceilings, polished parquetry flooring, luxurious carpeting and hardwood doors delivers immediate comfort alongside an array of enhancing options (Subject to Council Approval). The versatile layout comprising five main rooms (split between levels) presents diverse use opportunities including that of residential living, while a separate entrance sitting room, tidy kitchenette featuring dishwasher, full bathroom and upstairs retreat offer abundant adaptable convenience. Complete with ducted heat/cooling, powder room and pedestrian rear laneway ROW. This property offers exciting opportunities for enthusiastic businesses and families. Set on the city cusp, it’s surrounded by lively Errol Street eateries/shops, CBD-bound trams, urban parkland, North Melbourne Primary School, University High and is adjacent to Melbourne University and the hospitals precinct. The Queen Victoria Markets are just a 10-minute walk away.
Features
- A unique reminder of North Melbourne’s history
- Delivers immediate comfort with abundant enhancing options (STCA)
- Soaring high ceilings, polished parquetry flooring and hardwood doors
- Five main rooms present diverse use options including that of residential living
- Sitting room, kitchenette, bathroom, powder room, pedestrian rear ROW
- Enviably set near Errol Street eateries/shops, trams, parks, schools and hospitals
Features
- A unique reminder of North Melbourne’s history
- Delivers immediate comfort with abundant enhancing options (STCA)
- Soaring high ceilings, polished parquetry flooring and hardwood doors
- Five main rooms present diverse use options including that of residential living
- Sitting room, kitchenette, bathroom, powder room, pedestrian rear ROW
- Enviably set near Errol Street eateries/shops, trams, parks, schools and hospitals
READ MORE
Hide
Resources
Inspect by appointment or advertised times




